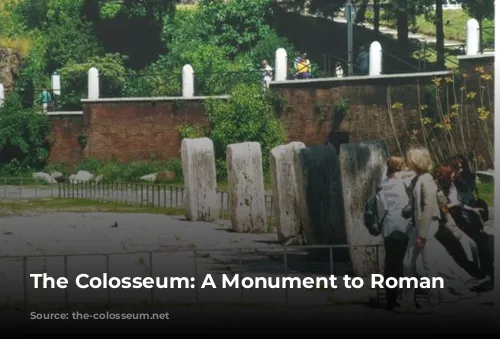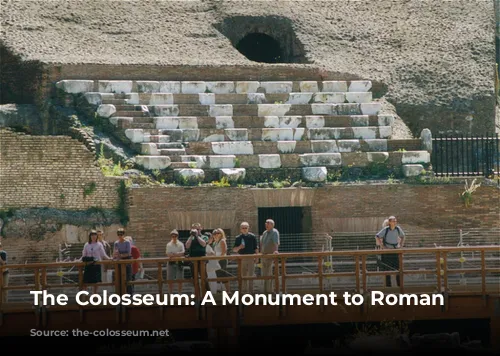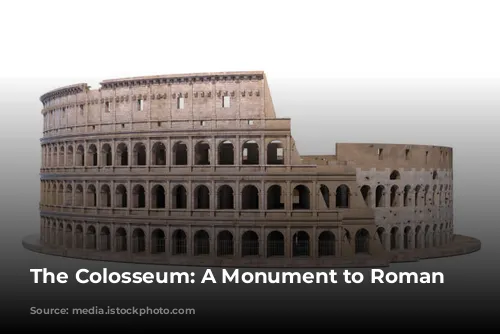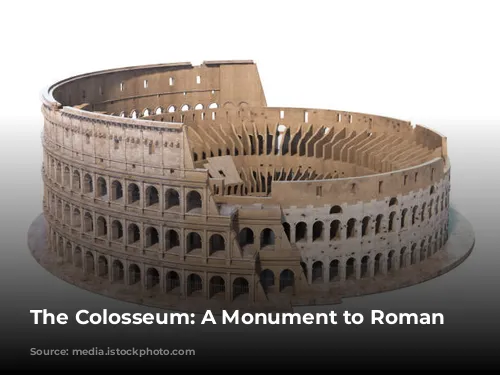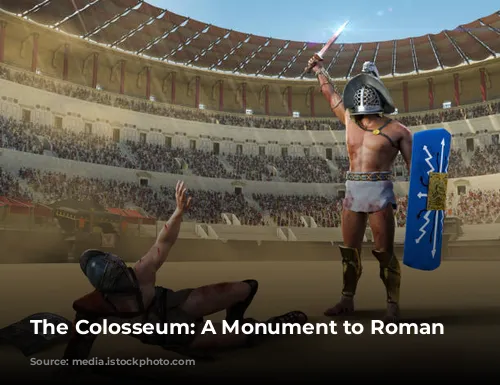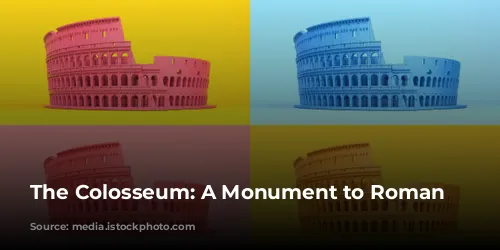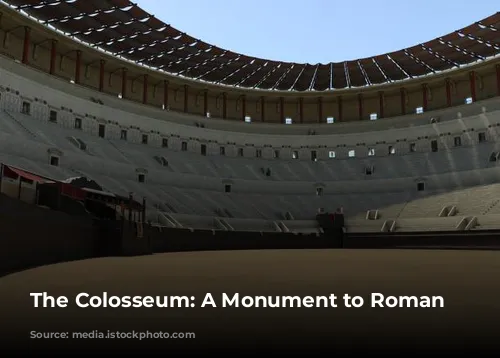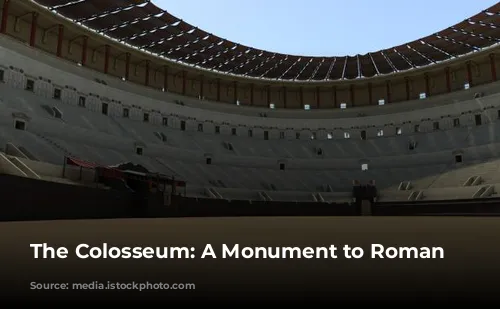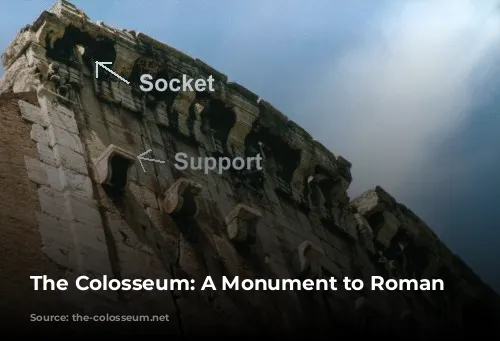The Colosseum, an iconic symbol of ancient Rome, is a marvel of architecture and engineering. It stands as a testament to the Roman Empire’s power and influence, captivating visitors from around the world.
A Structure of Grandeur
The Colosseum’s impressive size is immediately apparent. Its elliptical shape, with a long axis measuring 188 meters and a short axis of 156 meters, dominates the Roman landscape. Rising above a base of two steps, the structure boasts three tiers of arcades supported by pillars and a fourth floor with small rectangular windows. Each floor originally featured 80 arches, providing access to the seating areas. These arches, divided by pillars adorned with half columns, created a breathtaking visual impact.
The four arches positioned on the building’s axes served as the main entrances, likely adorned with porches and statues. The remaining 76 arches were numbered for easy navigation, ensuring a smooth flow of spectators to their assigned seats. Only 31 arches of the outer ring remain intact, a poignant reminder of the Colosseum’s enduring presence throughout history.
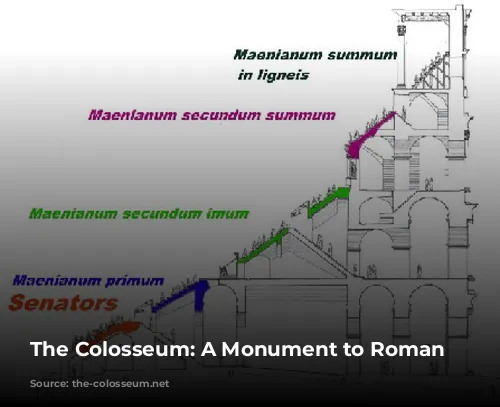
Architectural Masterpiece
The Colosseum is a showcase of Roman architectural prowess. It incorporates all the ancient architectural “orders” – distinct styles characterized by their unique column designs. The ground floor features Tuscan columns, a Roman variation of the Doric order, while the second floor showcases Ionic columns and the third floor displays Corinthian columns. The fourth floor, or attic, is adorned with composite lesenes – flat pilasters that resemble a combination of Ionic and Corinthian styles – flanking rectangular windows. Ancient sources and surviving imagery suggest that a series of bronze shields decorated the attic panels between the windows.
The arches vary in size, with the ground floor arches measuring 4.20 meters wide and 7.05 meters high, while those on the upper floors stand at 6.45 meters high. The overall height of the Colosseum, including the cornices and attic, reaches 48.5 meters.
The Arena: A Stage for Spectacle
The heart of the Colosseum is its arena, measuring 76 by 44 meters, where gladiatorial combats, animal hunts, and other spectacles took place. The arena floor was originally constructed of wooden planks, with a surrounding wall known as the podium standing approximately 10 feet high. While its remains are scant, it’s believed that the arena was typically covered with yellow sand, sourced from the nearby Monte Mario. For special occasions, the sand was colored or mixed with glittering minerals to create a visually stunning effect.
The construction of the Colosseum was a monumental undertaking, requiring over 100,000 cubic meters of travertine stone, quarried near Tibur (modern-day Tivoli). A dedicated road was built to transport the stone from the quarries to Rome. The building also incorporated tuff blocks, bricks, and opus cementicium (concrete), demonstrating the Roman’s ability to utilize various materials effectively. This combination of materials enhanced the building’s structural integrity and elasticity, ensuring its stability over the centuries.
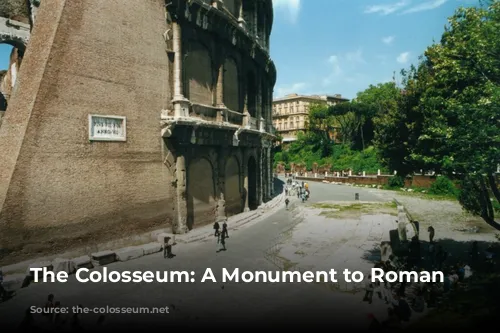
A World of Secrets
The Colosseum’s two main entrances on the axis provided access to the arena. The northwest gate, known as the Porta Triumphalis, served as the entrance for gladiators during the pompa gladiatoria – a grand parade leading to the amphitheatre. The southeast gate, known as the Porta Libitinaria, was designated for the procession of deceased gladiators.
The Colosseum’s upper rim featured sockets for 240 wooden beams that supported the velarium, a large awning that shielded spectators from the sun. This awning was controlled by a unit of sailors from the imperial fleet, stationed nearby.
A paved area surrounding the Colosseum, marked by boundary stones with a slight inward inclination, is believed to have served as supports for the awning ropes or as crowd control gates. This square represents one of the few places in Rome that remains at the same level as ancient times, offering a glimpse into the past.
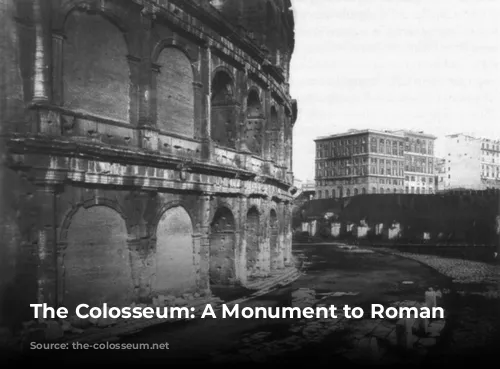
Beneath the Surface: Unveiling the Colosseum’s Secrets
The Colosseum’s cavea (seating area) was divided into three sections: the podium, the gradatio, and the porticus. The gradatio was further subdivided into levels (maeniana) by corridors and sectors (cunei) by stairs leading to the vomitoria (entrances). Spectators had to present a tessera, a tablet indicating their assigned seat location.
Although the travertine seats of the cavea have largely disappeared, a section was reconstructed in the 1930s using salvaged materials. However, this reconstruction is not entirely accurate, as the original terraces featured only three wide steps for the Senators’ personal seats.
Beneath the arena floor, a complex system of walls supported the wooden structure and created underground spaces used as a backstage for the shows. These spaces housed equipment, costumes, cages for animals, and storage. Lifts were strategically placed to raise animals to the arena level.
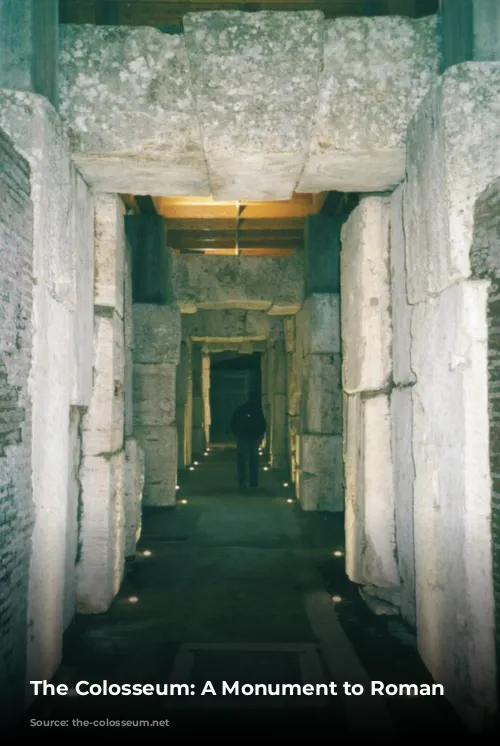
A Glimpse into the Past
The podium, the terrace surrounding the arena, featured marble decorations and vomitoria that provided access to the seating area. Underneath the arena lay service tunnels with niches, whose purpose is still debated. The corridors and stairs were meticulously designed to accommodate a large crowd of 50,000 to 75,000 spectators while ensuring efficient access and exit and maintaining class segregation.
The Colosseum, a testament to Roman ingenuity and grandeur, continues to awe and inspire visitors today. Its enduring presence reminds us of the empire’s legacy and the lasting impact of its architectural achievements.
