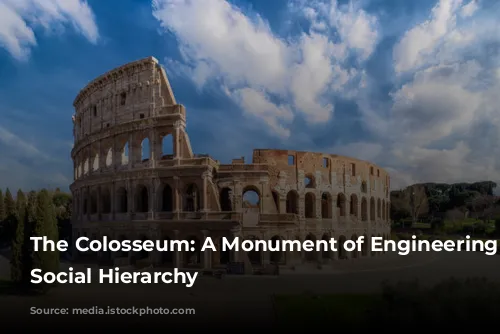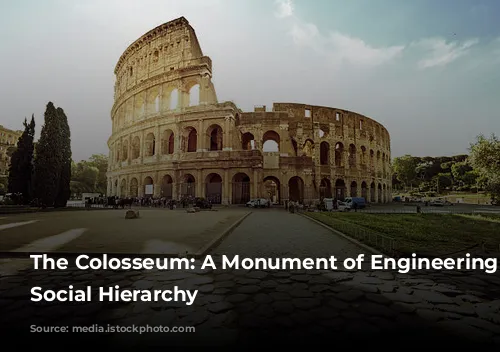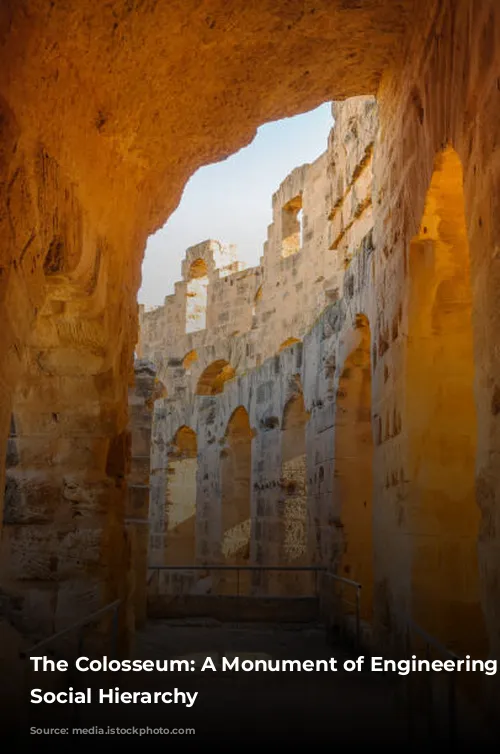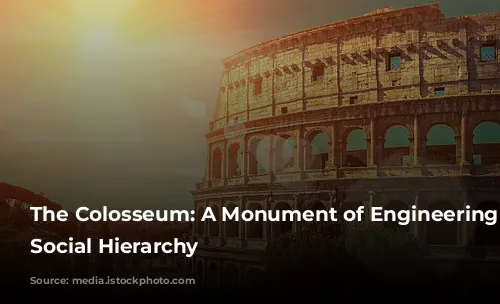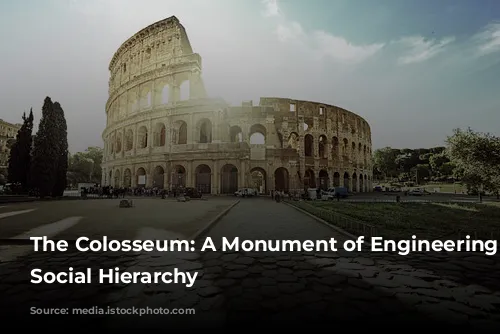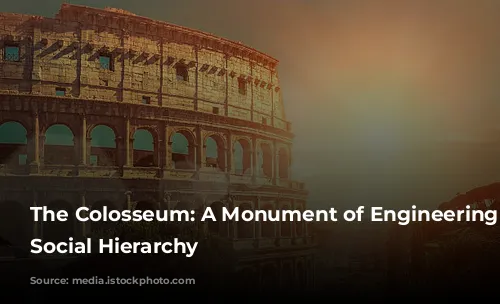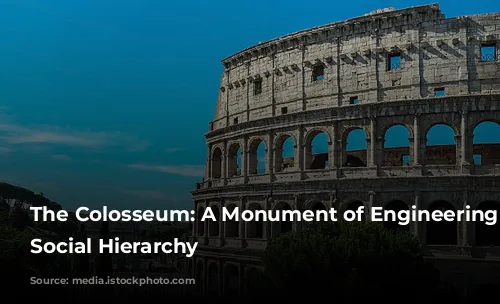The Colosseum, a symbol of ancient Rome’s power and grandeur, stands as a testament to the ingenuity of Roman engineering. Built over 2,000 years ago, this massive amphitheatre remains an iconic landmark, attracting millions of visitors every year.
A Colossal Structure
The Colosseum’s design was truly revolutionary. It was the largest and most complex amphitheatre in the Roman world, surpassing all others in size and complexity. With a height of 52 meters and a capacity to accommodate 73,000 spectators, the Colosseum was a spectacle in its own right.
To support its weight, the engineers faced a unique challenge: the marshy terrain where the Colosseum was built. To overcome this obstacle, they employed ingenious techniques, digging 6 meters below the lake bed and then another 4 meters into the clay subsoil to create a massive oval-shaped ditch. This foundation, lined with brick and concrete facings, provided the necessary stability for the colossal structure.
A Foundation of Strength
On this strong foundation, the engineers built a complex system of travertine stone tunnels and concrete vaults. These underground structures supported the arena and the seating areas, ensuring the stability of the entire building. The travertine blocks that formed the seating areas were carefully laid on a bed of powdered travertine mortar, adding further strength to the structure.
Materials of the Colosseum
The Colosseum’s walls were constructed from travertine stone, a durable white limestone quarried in Tivoli. Inside, the radial walls were built from brown volcanic tufa, mined from the city’s ancient walls. This tufa was then faced with plaster and painted in vibrant colors, creating a stunning interior. The initial color scheme was bold, with internal passageways adorned in black, yellow, or red.
The seating areas, known as the cavea, were faced with marble, while the upper floors were covered with opus spicatum, a herringbone pattern of brickwork. This intricate design added to the Colosseum’s visual appeal, reflecting the Roman’s appreciation for beauty and craftsmanship.
A Structure of Levels and Order
The Colosseum’s upper structure consisted of four levels, each adorned with intricate details. The first three levels were characterized by 80 arcades, framed by columns of different orders. The ground level featured half Doric columns, the next level boasted Ionic columns, and the third level showcased Corinthian columns.
The fourth level, featuring rectangular columns known as Corinthian pilasters, divided the final level into 80 compartments, each with a small opening. These compartments housed the beams used to control the velarium, a massive awning that protected the audience from the elements.
Segregation and Order
The Colosseum’s seating was carefully divided into five levels, or maenianum, each designated for a specific social group, reflecting the strict social hierarchy of ancient Rome. The ima cavea, the level closest to the arena, was reserved for VIPs, including magistrates, priests, and foreign diplomats.
A special seating area within the ima cavea, known as the subsellium, was dedicated to senators, showcasing their privileged status. The maenianum primum, consisting of eight to nine terraces, was reserved for the equites, or knights. The maenianum secundum imum and maenianum secundum summum, comprising 19 to 20 terraces, accommodated ordinary citizens.
At the top of the amphitheatre was the maenianum secundum in ligneis, also known as the attic, a wooden seating area housing the lowest classes, slaves, and women. This meticulous seating arrangement reflects the rigid social order of ancient Rome, where every citizen had their designated place.
Admission and Order
Admission to the various seating areas was tightly controlled, with each spectator receiving a ticket specifying their entrance, section, and row number. The entrance numbers, still visible on the north side of the Colosseum, provided guidance for the spectators, directing them through a series of corridors to their designated seats. This sophisticated ticketing system ensured order and smooth movement within the vast amphitheatre.
The Arena and Its Secrets
The arena floor, made of wood and covered with sand, was accessed from the Colosseum’s basement via stairways built during the reign of Emperor Domitian. This basement housed the arena’s service quarters, where scenery was stored and hoisted upwards for the various spectacles.
The gladiators, however, were not housed in the Colosseum’s basement. Instead, they resided at the nearby ludus magnus, or gladiator barracks. They reached the arena’s basement through an underground corridor situated to the east, connecting the two buildings.
The Colosseum, a marvel of engineering and architecture, continues to captivate audiences with its grandeur and stories of past glories. Its enduring presence as a symbol of Roman power and ingenuity ensures that its legacy will continue to inspire generations to come.
